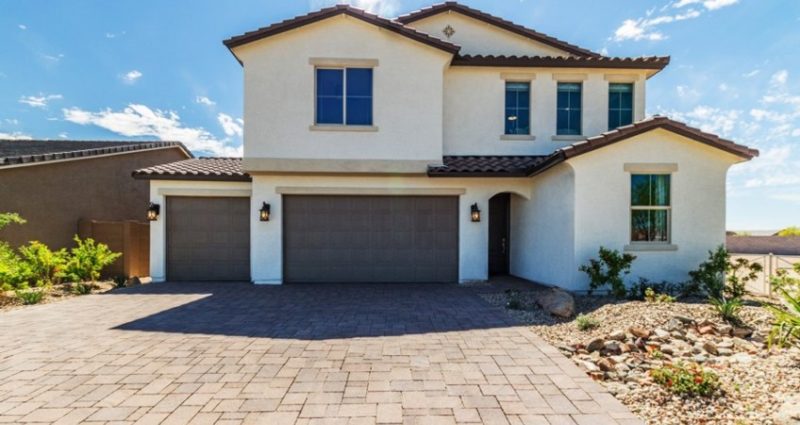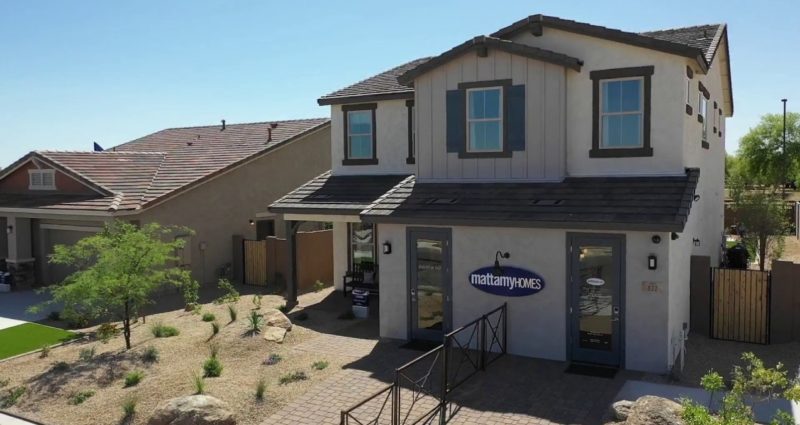Located in Northwest Phoenix towards Lake Pleasant in North Peoria is an area that is booming with New Homes and growing rapidly. Maracay Enclave at the Meadows is located off of Lake Pleasant Parkway and Deer Valley Road. This location features 10 floorplans and starts at the high $300s. These homes include G.E Stainless Steel Appliances, Granit Slab Kitchen Countertops, 18” Ceramic Tiles, and 8’ Interior Doors as Standard Accommodations.


Touring at Maracay Enclave is unlike any other New Homesite I have ever been to. The Welcome Center is top of the line in luxury and you are greeted by a mural and a friendly sales rep. This site has 2 divisions of floorplans that are categorized by the lot size. Today we are going to dive into the smaller lots!
The Clifton is the smallest floorplan and model available. 2,482 Square feet, 3-4 Bedrooms, 2.5-3 Bathrooms, and a 3 Car Tandem Garage. Large room sizes, large laundry room, a separate office space, and entertainment space for any family size. This floorplan is extremely common, but with the standard package and a little bit in upgrades this home can really stand out among the crowds.








Next up we have the Parker floorplan which is also available on-site to tour. 4-5 Bedrooms, 2.5-4.5 Bathrooms, 3 Car Tandem Garage, and 2,685 Square Feet starting at $413,500. The exterior of this home has a gorgeous courtyard and Portico leading into the home. This floorplan is extremely open. From the moment you walk in the door you are greeted by a large open office area that connects to an open family room, kitchen, and dining room. All bedrooms are on one side of the home and each room has its own walk-in closet. If you are looking for a single story that is meant to feel like the space and grandeur of a two-story, this home is right for you.










The final single-story and model to view is The Sedona. This plan features 4 Bedrooms, 2.5-3.5 Bathrooms, 3,003 Square Feet, 3 Car Tandem Garage, Bonus “Teen Room”, and Office with Private Courtyard. Right as you walk in the door you are greeted by 3 of the Bedrooms and a Large “Teen” room that can be used as a playroom for younger children. The Master Bedroom is split from the front rooms and located at the back of the home, this floorplan contains a lot of Master Bedroom design options that will fit your suite to your personal specifications. The Kitchen, Family Room, and Dining are open and come with different islands to customize your entertainment space.










Our First Two-Story is the Winslow. Starting at $452,500 this home has 4-5 Bedrooms, 3.5-4 Baths, 3,675 Square Feet, and a Split 3 Car Garage. The First Floor is home to an Office, Formal Dining Room, Large Laundry Room, Open Kitchen-Family-Breakfast Nook, and Master Suite. Upstairs features the Final 3 Bedrooms, including one that has its own bathroom attached. This home also has a gorgeous loft that is perfect for any second family room, playroom, or large office area.
Our Final floorplan at this site is the Flagstaff. 6 Bedrooms, 4 Bath, 3 Car Tandem Garage Starting at $491,500. 4,586 Square feet of possibilities include a Form Living and Dining Room, Large Butlers Pantry, Massive Kitchen and Family Room, and a Private Bedroom Suite all on the First Floor. Upstairs make yourself comfortable in your Master Suite complete with Large Bathroom and a Walk-In Closet to Keep the Wife Happy! 4 Bedrooms, 2 Bathrooms, Laundry Room, and Sizable Loft complete the Second Story Space.
Located near Shopping, Outdoor Recreation, and the **Soon to be** Largest Park this area is growing rapidly for a reason. If you are looking for your forever home or luxury without the massive price tag then this community will catch your eye. I will give credit where credit is due and Maracay has one of the best interactive websites out there so if you are wanting to do some research before heading out please feel free to visit their website and play around with the floorplans, the options, and 3D tours available. Once you have decided to check this home out please give me a call and let the fun begin!



