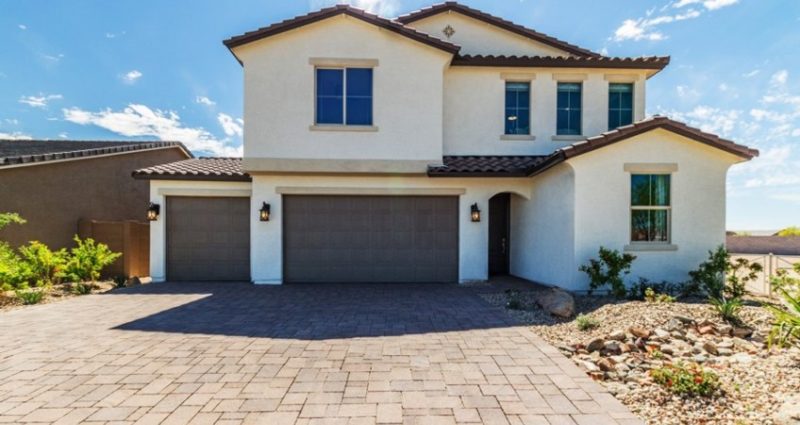
Nestled between Vistancia and Surprise off of Happy Valley and the 303 is a New Community bustling with New Build Companies and Affordable Opportunities. Among them is Richmond Americans Seasons at Rancho Cabrillo: This new Build Community offers 5 Models and prices start at the Mid $200s. Seasons at Rancho Cabrilla offers great views, convenient access to the 303, and within a 10-minute drive of Shopping off of Lake Pleasant. This area is perfect for quiet city living. The floorplans offered come with 9’ Ceilings, 8’ Doors, 3 Car Garages, Paver Driveways, Single and Double Stories, and Square Footage ranging from 1,500 – 2600. All floorplans are customizable to meet what you are looking for.
The Smallest Floorplan is the Peridot: a Single-Story with 1590-1720 Square Feet, 3-4 Bedrooms, and 2 Bathrooms starting at $287,900. Two Bedrooms and a Bathroom are placed at the front of the home right off the entry. A Mudroom and the Laundry room are off of the garage before you Enter the Great Room. The Kitchen Features a Bar Island, Large Pantry and Dining. The Master is at the Back of the Home and has Windows to welcome the Natural Light and a Bathroom with Double Sinks and Walk-In Shower and Closet. The 3 Car Garage comes standard but features an additional Storage area that can be optioned as a 4th Bedroom.
Ruby is the Next Single-Story Floorplan with 1,800 Square Feet, 4 Bedrooms, 2 Baths, and Starting at $293,900. Right off the entry is the First Bedroom, ideal for a Guest Bath. The Large kitchen has a Bar Island, Corner Pantry, Spacious Dining Area, and Large Great Room. Two Bedrooms Share a Large Bathroom with Double Sinks. The Master has Private access to the Patio and a Large Walk-in Closet.
The Last Single-Story Available and the Model to Tour is the Sunstone. 1,860 Square Feet, 4-5 Bedrooms, and 2 Bathrooms. This floorplan starts at $298,990. Walking through the front door you are met with an office that can be optioned as a bedroom. Keep walking down the entry and you are met by a large entertainment space complete with large Kitchen Island, Large Pantry, Dining Room, and Family Room. Off the Family room, there is an option to have a small open desk area or an additional closet for the Master. The Master Bedroom is at the back of the house and has a private bathroom attached to it and a Walk-in Closet off of the Bathroom. Next to the Master is an additional bedroom and bathroom that connects to the other Bedrooms. In the Middle, off of the dining room, are 2 additional bedrooms, and a Bonus Room that is perfect for a Toy Room, Office, or Second Family Room. All bedrooms are spacious and feature large closets.
The First Two Story is the Pearl: 2.360 Square Feet, 2-5 Bedrooms, and 3 Bathrooms Starting at 316,990. On the First Floor, you will find an Office right off the entry and a half bath for guests. The Kitchen is at the Back of the Home with a Dining Area and Great Room Connected. Upstairs you will find a Large Loft, 2 Bedrooms with a Shared Bathroom. The Master has a Giant walk-in Closet, Spacious Walk-in Shower, and Optional Barndoor. The Laundry room is also kept upstairs and has a Storage Closet attached.
The Final Floorplan and Two Story is the Second Model you can tour on-site: The Moonstone! 2,630 Square Feet, 4-6 Bedrooms, and 2.5-3 Baths starting at $329,990. Walk through the front door and you are greeted by a private bedroom and a half bath. Continue past the stairs and cast your eyes on the large Kitchen Island that doubles as a bar and spacious dining area attached looking into the backyard. The Family Room is right off of the Dining Area and is Large and Great for Entertaining. The additional bedrooms are upstairs along with A Large Bonus Room, and Spacious Laundry Room. The Master Suite Features Walk-in shower, Double Sinks, and Large Closets.
If you are looking for quiet living with a price that can get you everything you want without breaking the bank check out the lots at Richmond American Seasons at Rancho Cabrillo. Right now they are offering 3# towards closing costs or upgrades and requiring only a $500 earnest deposit if you write a contract with them before December 1st. Check out their website and play around with their interactive floor plans. If you have any questions or you are ready to tour the site please give me a call!




