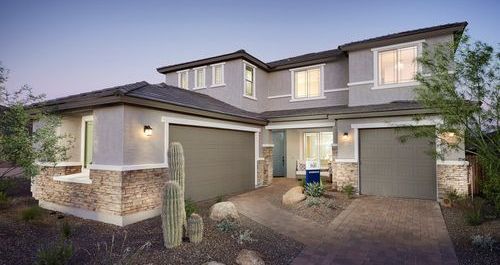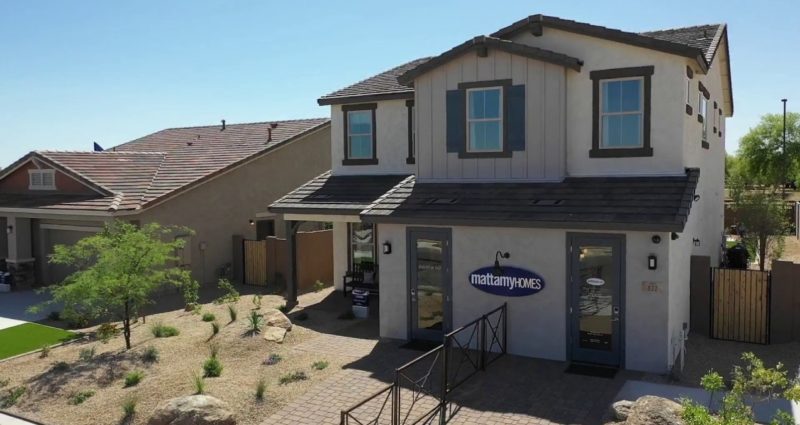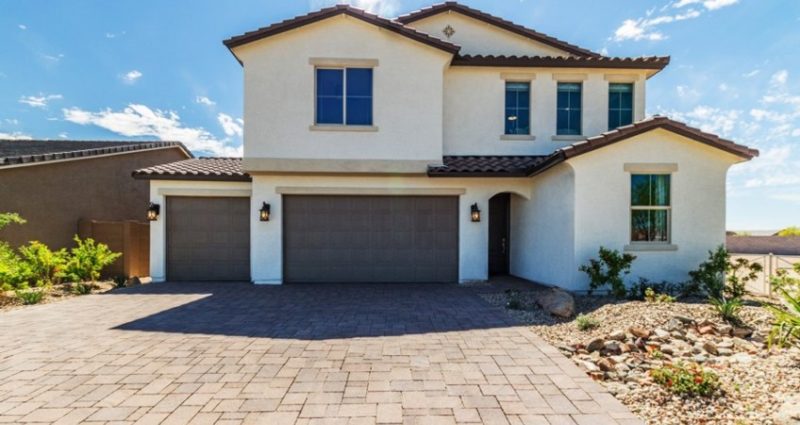
North Phoenix has a New Pulte community near West Wing Mountain. Aloravita is located off of 67th and Jomax near local shopping, quick highway access, a short drive to Lake Pleasant, and mountain views to envy. This community opened in late 2019 and is already gaining momentum. The Aloravita Estate Series by Pulte offers 5 Floor-plans starting at the high $300s. The floor-plans offer variety and range from 2,300 – 3,800 square feet and offer 3-6 Bedroom floor-plans depending on what you are looking for.
The first floor-plan is the single-level Gardengate starting at 2,294 Square Feet containing 3 Bedrooms, 2 Baths, 3 Car Tandem Garage, Flex Space and Open Kitchen. Two bedrooms are located at the front of the home right off of the entryway. The Flex Space opens into the Large Kitchen and Family Room area. The Master Bedroom is located at the back of the home and features a Private Bathroom and Walk-in Closet.
The next floor-plan is the Single-Level Parklane which is featured as a Model. This 3 Bedroom, 2.5 Bath, 2,450 Square Foot Home also includes a Tandem 3-Car Garage and Office Flex Space. This model is very similar to the Gardengate, but the rooms are larger and a half bath is added to the entry. The Kitchen and Family Room are ideal for entertaining and opens to a covered patio in the back.
Starting on the Two-Story Floor-plans we begin with the Ridgeview. 2,956 Square Feet with 4 Bedrooms, 2.5 Bathrooms, and a 3 Car Garage with an Extended Length for the Third Car Garage. On the first floor of this model, you will find the Office right off the entryway connected to a small powder room right by the stairs. The large Kitchen, Family Room, and Eating Area make up the rest of the first floor. All bedrooms are located on the second floor along with a Loft and Laundry Room. All bedrooms feature walk-in closets and the Master has a large closet and many bathroom options.
The Starwood model is 600 square feet larger than the Ridgeview and can be seen as one of the Models in the community. Starting at 3,556 Square Feet with 4 Bedrooms, 3.5 Baths, and 3 Car Split Garage. This home is larger and in addition to an office on the first floor it also has a Formal Dining Room, Large Laundry/Mud Room, Guest Bedroom with Bathroom attached, Large Pantry Space and Butlers Pantry Leading into the Kitchen. The Kitchen overlooks a Large Family room with vaulted ceilings and is attached to a Breakfast nook and Storage room that can be used for storage or turned into a small library or small office with a desk. As you climb to the second floor you will be greeted by a Bonus Room. The remaining bedrooms are located on the second floor along with a second bath.
Finally, the Willowbrook is the largest floor-plan at 3,826 Square Feet and 5 Bedrooms, 3.5 Bath, 3 Car Tandem Garage. When you walk into this home you will be greeted by an office and walk right into the large entertainment area. Large windows add to the grandeur of the Gathering room and bring a lot of light in. Off the Kitchen is the Master Bedroom complete with Master Bathroom and Large Walk-In Closet. The Second Floor hosts 4 Additional Bedrooms, 2 Bathrooms, and a Large Game Room.
Pulte is popular throughout the valley and their design elements are different at every location. If you are looking to get into a home, but don’t want to wait 9 months they do have some spec homes that will be move-in ready starting in February. Pulte also has an additional Aloravita community with smaller lots, smaller homes, and a lower price point. So if you are looking for mountain views, out of town community with a small commute Pulte Aloravita has the options for you.




